The Outpatient Revolution: Why Demand for Flexible Facilities Continues to Grow
In a recent HCO News feature, Patrick McCurdy and Travis Leissner explore how healthcare delivery is rapidly evolving toward accessible, efficient...
1 min read
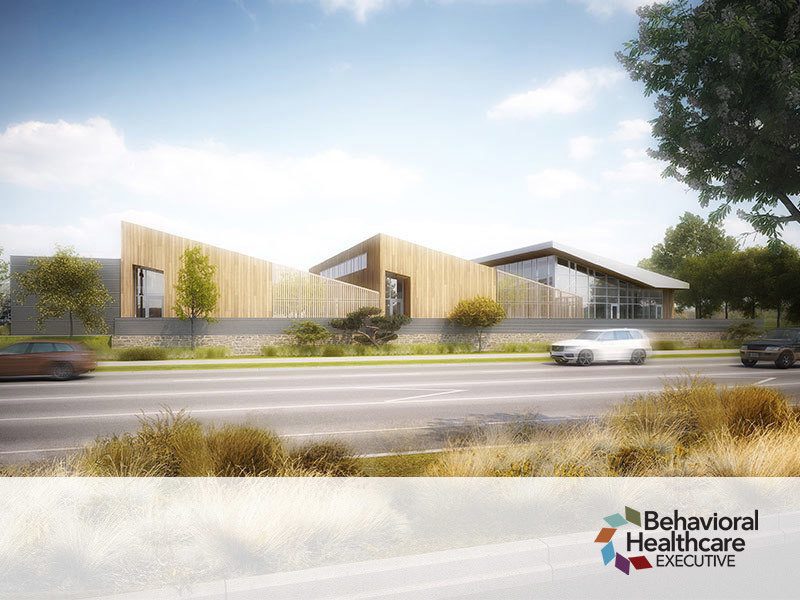
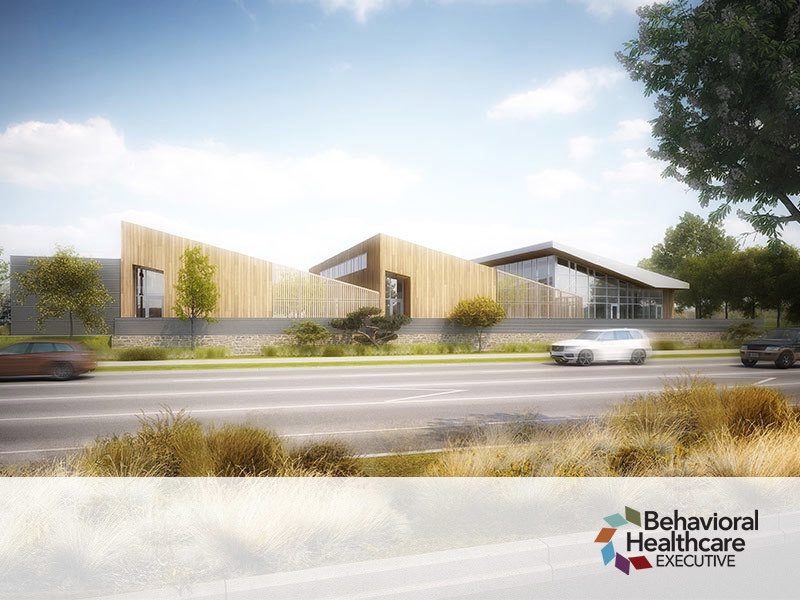
To say patient safety is a priority for behavioral healthcare facilities is an understatement. Federal, state and local laws and regulations offer an array of requirements for facilities to meet, but behavioral healthcare organizations also bring their own patient safety standards to the table. New inpatients are often at their most vulnerable, and self-harm protections must be considered. However, experts say design doesn’t have to be hampered by the need for safety.
When America’s Rehab Campuses designs a new facility, the organization is often repurposing a former hotel or resort. From a safety perspective, that means that each new facility brings its own challenges. “We walk through and are prepared to adapt everything,” says Michelle Carrasco, the organization’s chief administrative officer in Tucson, Ariz. That could mean removing a hedge to eliminate hiding places and improve sightlines to patients to removing the materials left behind, like spring mattresses, that could endanger patients if someone removed a spring to use as a weapon. “We bring in fresh eyes—our CEO, chief nursing officer, CFO and our facilities people—to offer opinions on potential changes,” she says.
Carrasco notes that the design focus at America’s Rehab Campuses goes above and beyond legal requirements, for example, by making detox units completely anti-ligature. That means making significant investments to ensure that every element of the design uses anti-ligature products, including air conditioning unit, plumbing and lighting fixtures, hardware, window coverings and so on.
“We spend a lot of money but the detox unit is built specifically for its purpose and that is not inexpensive,” she says.
The fact is, facility design has a tremendous impact on patient safety. It impacts how people move through the building, how much of a given area staff can see at one time and how people feel when they are in specific spaces.
“It is important to live a ‘day in the life’ of a facility and develop an open dialogue about what is going on,” says Mitch Hoefer, founder and CEO of Hoefer Welker, an architecture, planning and interior design firm in Kansas City, Mo.
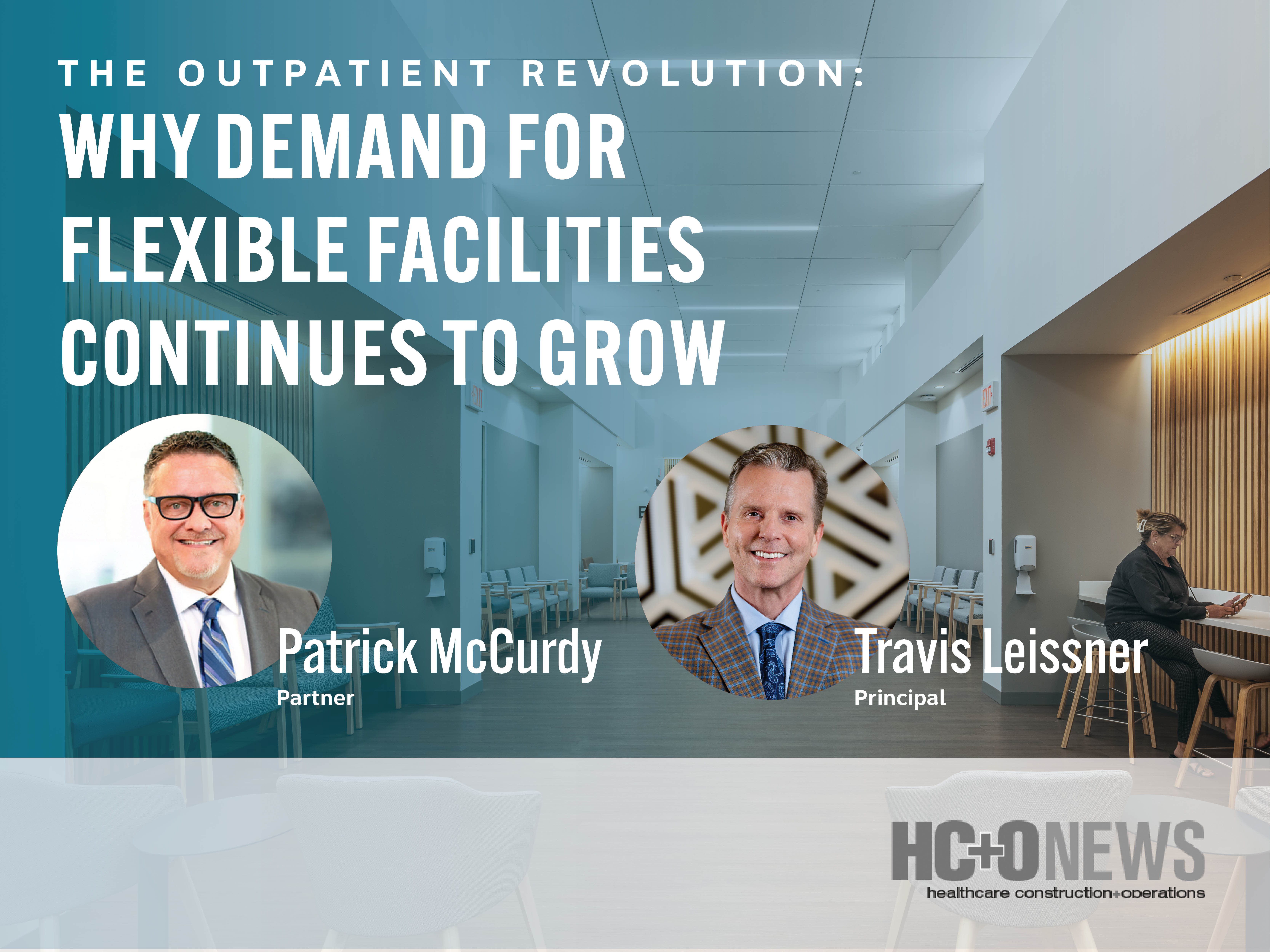
In a recent HCO News feature, Patrick McCurdy and Travis Leissner explore how healthcare delivery is rapidly evolving toward accessible, efficient...
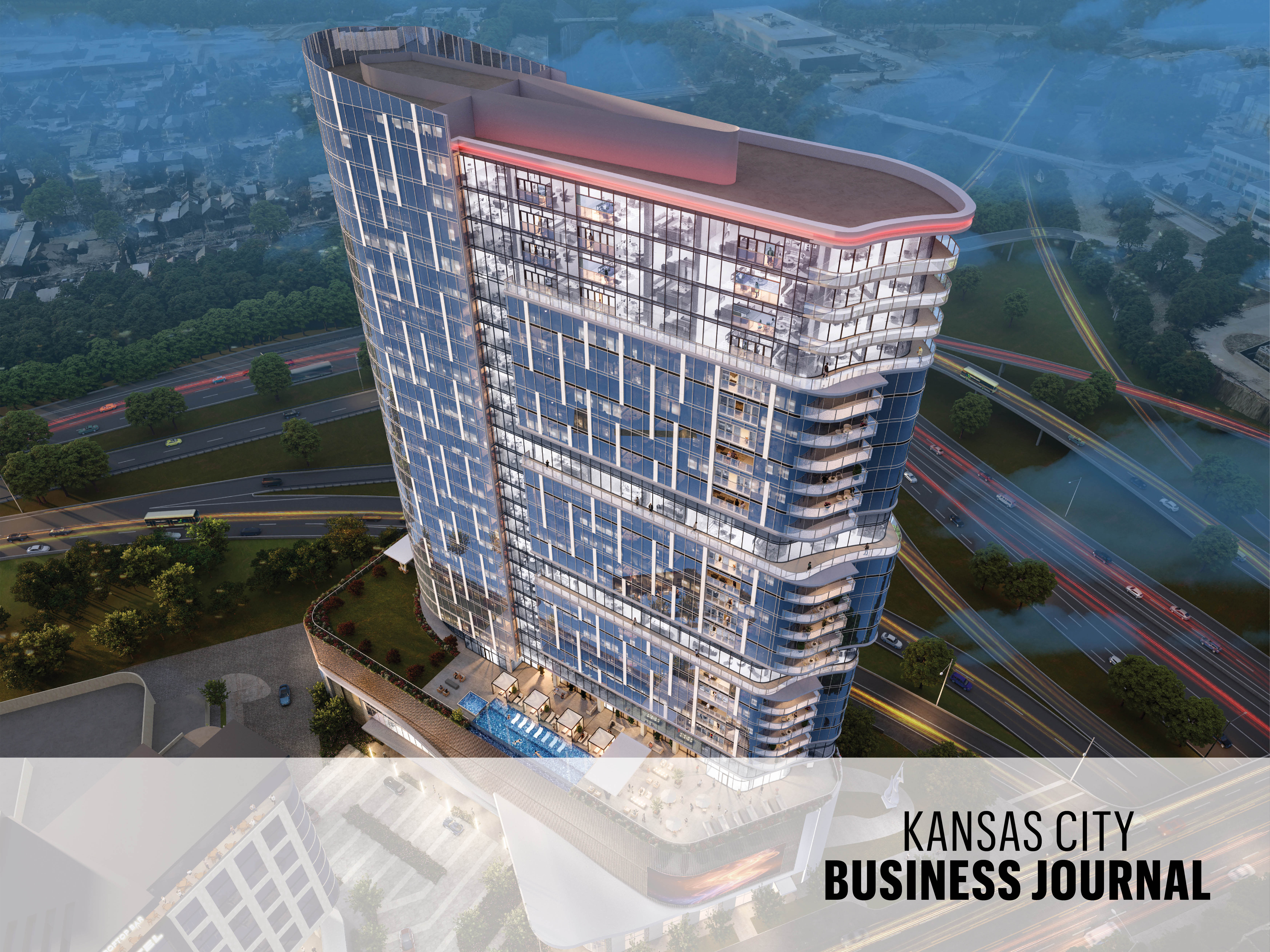
Hoefer Welker is serving as architect for a proposed 33-story residential high-rise at 16th and Broadway in downtown Kansas City. Developed by EPC...
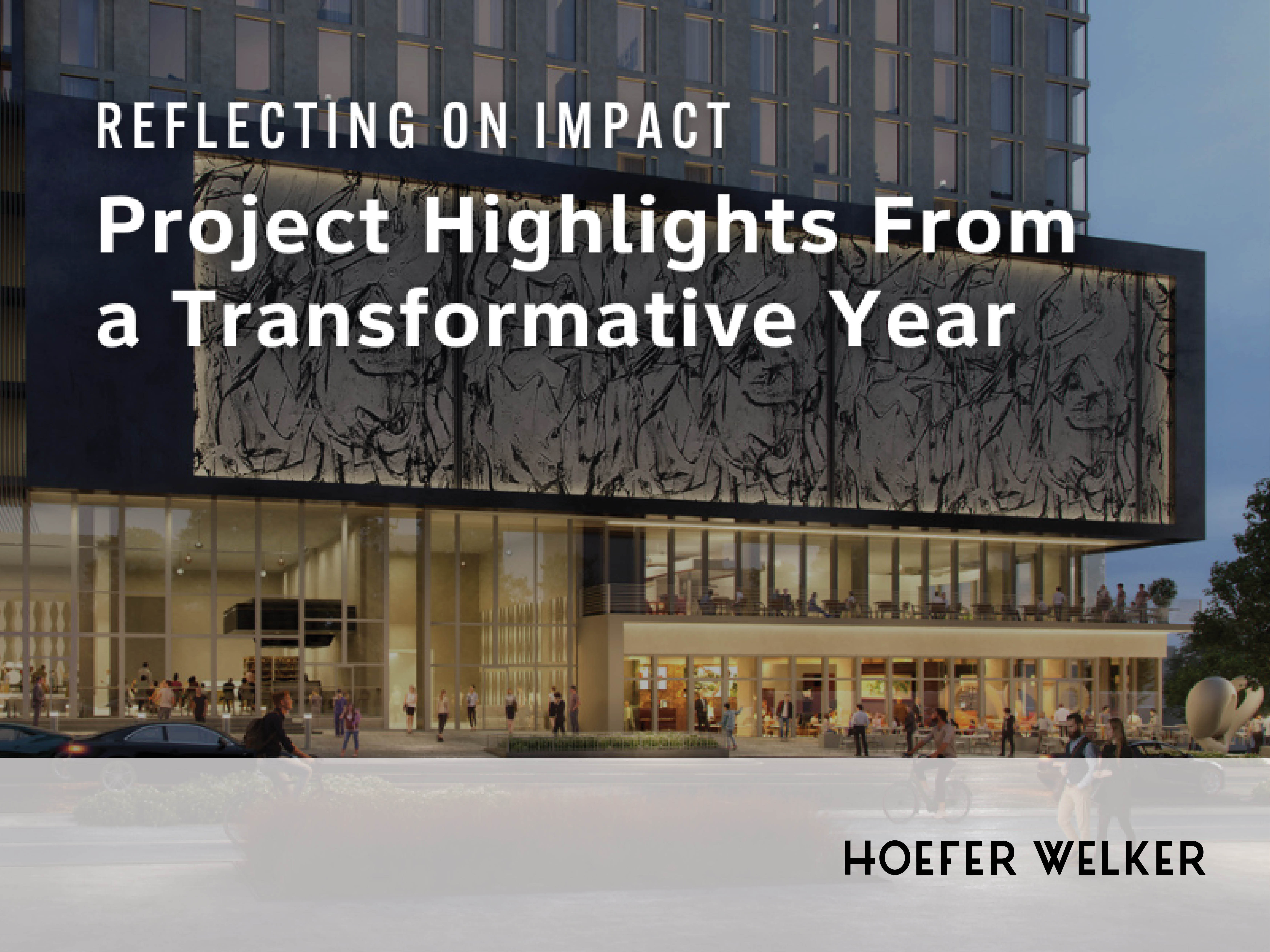
As we kick off the new year, our team at Hoefer Welker is taking the opportunity to reflect on the excellent year we had in 2025. Thanks to the...