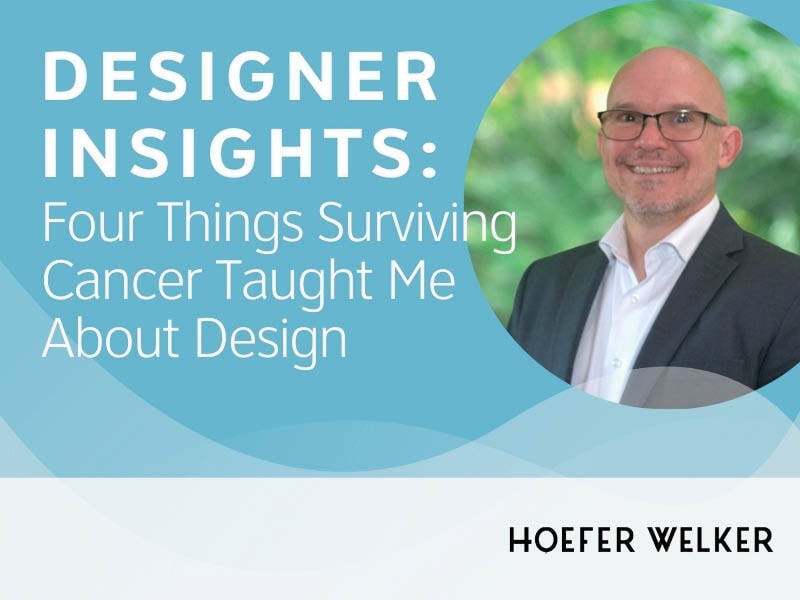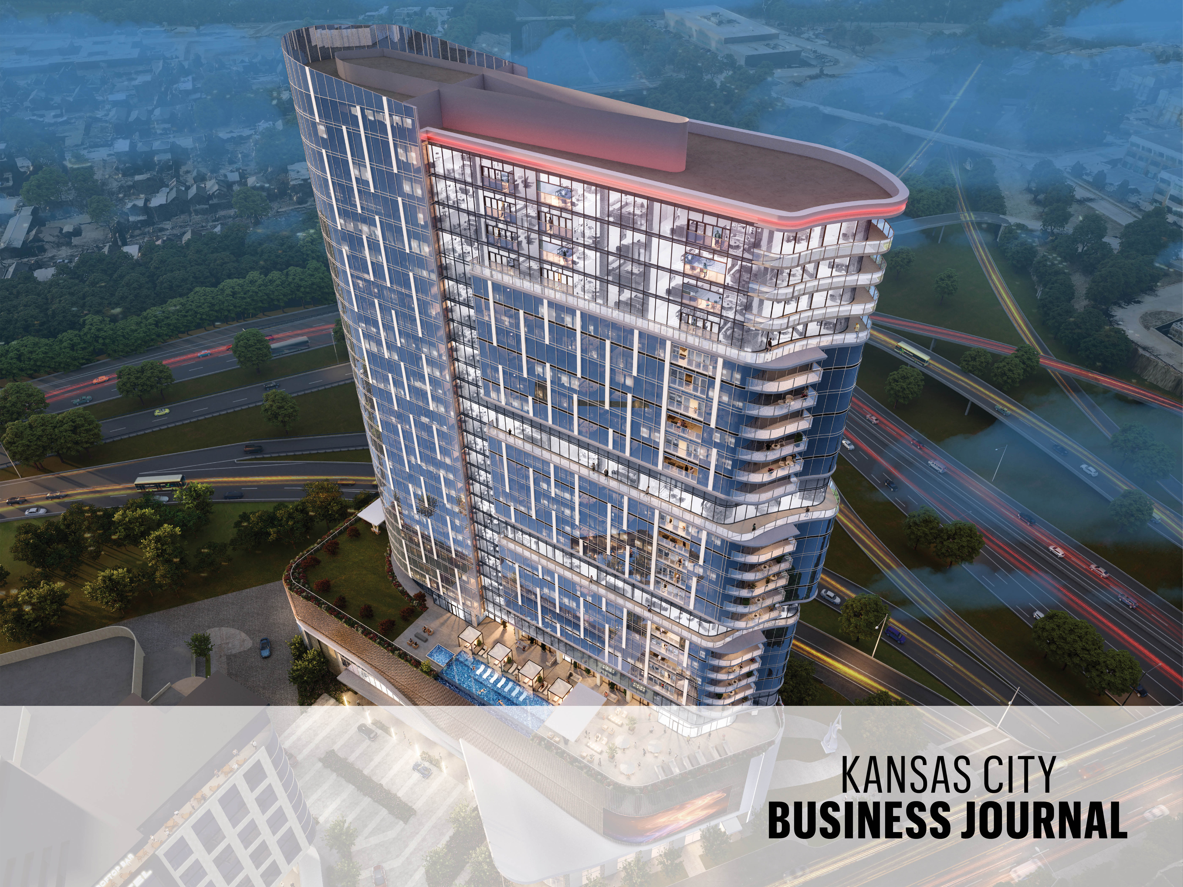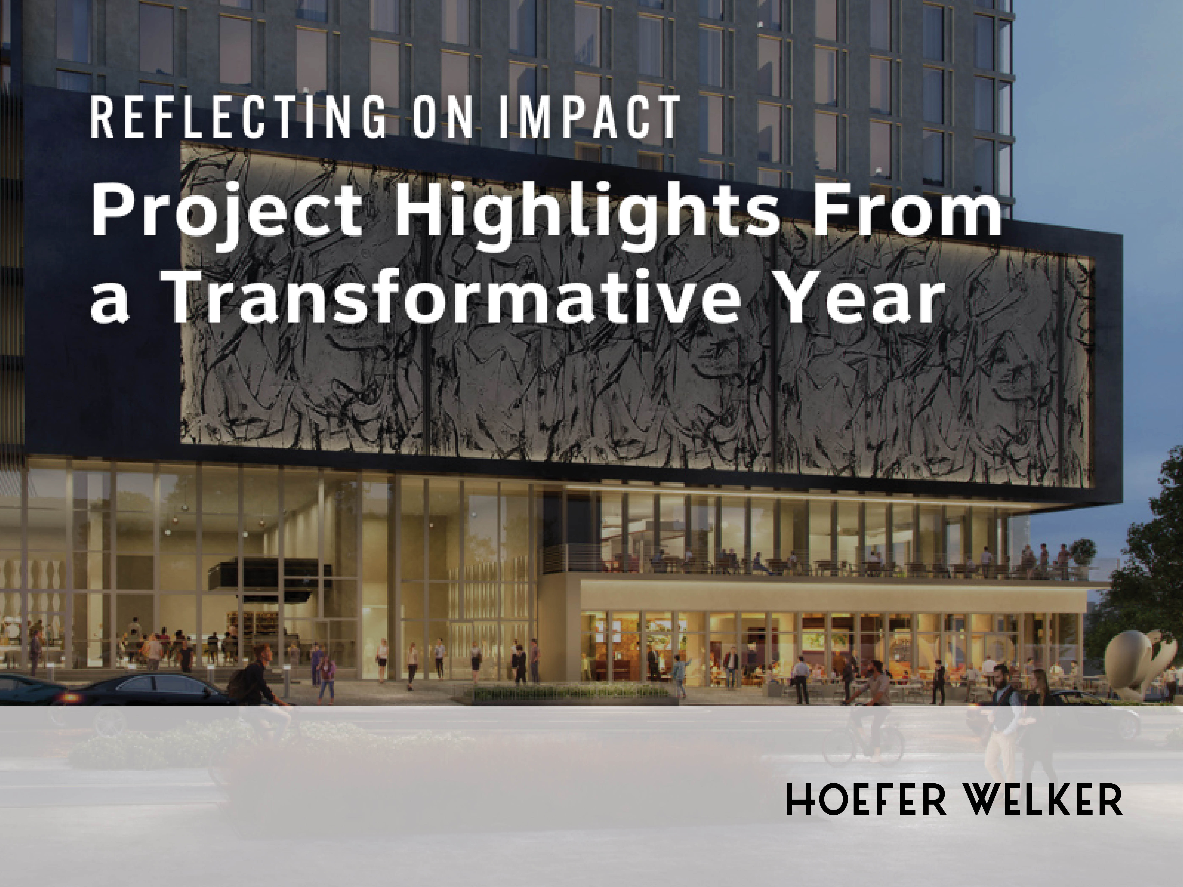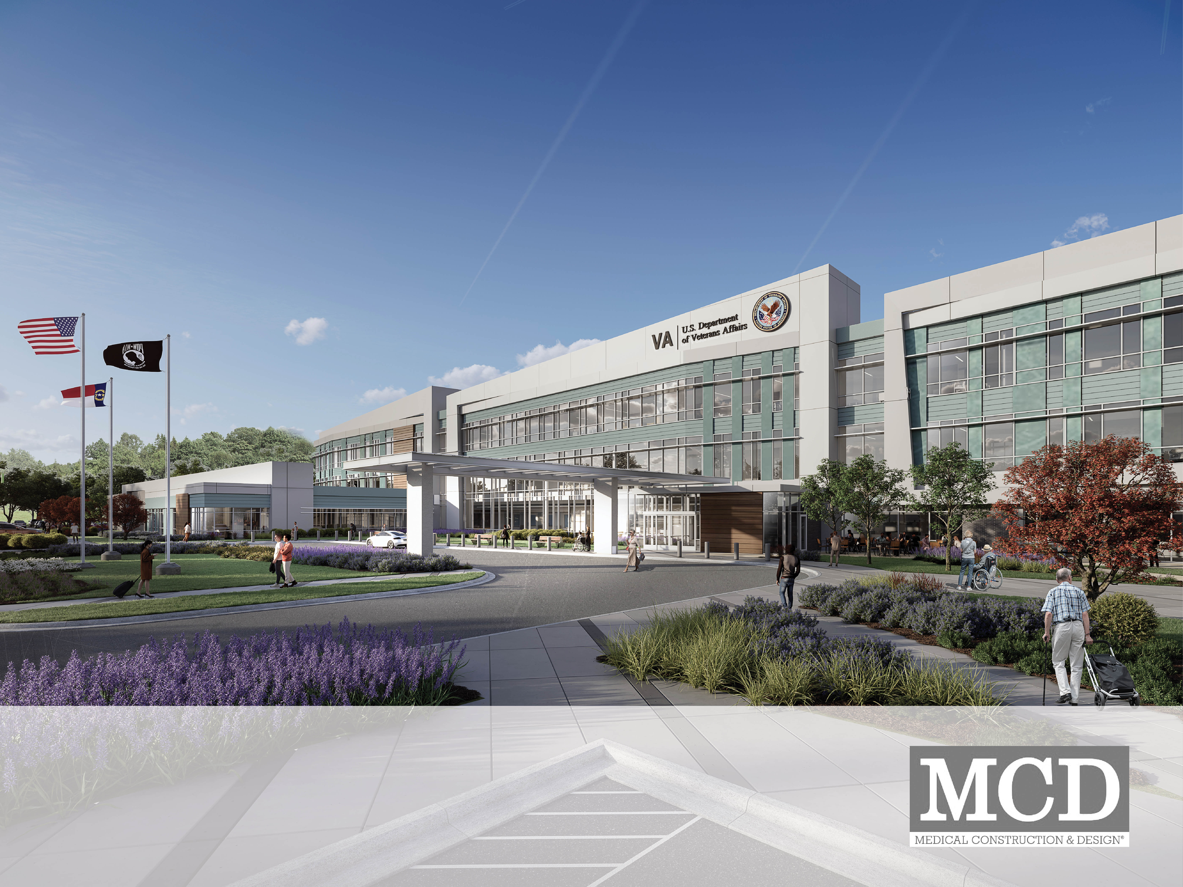Connections and personal experiences are often the heart of great design, especially in healthcare. At Hoefer Welker, we're fortunate to have designers like Principal Joe Bucci, whose personal cancer journey gives him a unique understanding of the needs of patients and their caregivers. This lived experience shapes his approach to creating healing spaces.
Read more directly from the source as Joe shares four lessons about design, informed by his experience as a cancer survivor.

In 2018, a Stage 4 colon cancer diagnosis irrevocably changed my life and my perspective as a healthcare architect. Suddenly, after nearly two decades in the field, I found myself receiving treatment in a facility I had helped create in a previous role. This deeply personal, and thankfully lifesaving, experience profoundly shaped my understanding of patient needs. Here are four key lessons that continue to influence my design approach today:
Spaces for Advocates
The most important takeaway from my cancer journey was the significant impact of patient advocates. Early detection was crucial in my case, as it is for most. Initially, blood tests came back normal, and a CT scan was not recommended. Thankfully, my wife, my trusted advocate and support system, insisted on a CT scan that day, which revealed a tumor on my liver. This led to further testing, indicating the tumor was related to colon cancer, and ultimately to the treatment and care that saved my life.
Throughout my treatment, having my advocate by my side was essential. When designing healthcare facilities, I prioritize space in patient rooms for family members. I could not have overcome each milestone without her, especially given that I had an allergic reaction to the initial treatment. Her presence, along with ample room for both her and the nurses, eased my nerves.
I also saw how much my cancer journey care required of my advocates and caretakers. From accompanying me to long appointments to calming my nerves during treatment to motivating me through difficult times to ensuring I received the necessary care and attention, they were constant guides throughout this taxing process. Whenever budgets and space permit, I advocate for dedicated space for caregivers. It should also be noted that the impact on caregivers is difficult, and advocating for space for them will only has a positive impact on patient outcomes.
Flexibility for Comfort
Comfort is subjective; every patient has unique preferences. Personally, I appreciated open spaces where patients could mingle casually and where I could easily see the nurses. Others may prefer the privacy of a closed room for rest or privacy. My designs prioritize providing patients with choices and control over their environment where possible.
During treatment, some drugs can cause temperature sensitivities. I experienced extreme cold sensitivity, making even a glass of iced tea or standing on the carpet barefoot nearly unbearable. Beyond standard recliners, availability of heated blankets can make a significant difference.
Access to natural light, nature views, controllable lighting and customizable art installations empowers patients to create a comfortable atmosphere for either motivation or rest.
Another crucial, though often overlooked, design feature is readily accessible restrooms. Extended treatments, often involving multiple IV bags and fluid intake, can necessitate frequent bathroom visits per session. Adequate and discreet restroom facilities are essential for patient comfort.
Designing for Milestones
One of the most impactful realizations I had during my own cancer treatment was the importance of feeling a sense of progress. In some facilities, the waiting room for lab results can feel like a stagnant space for patients. Something that helped me with my treatment was not only feeling progress in my healing journey but also physically progressing throughout various treatment areas.
Instead of a single, large waiting area, I try to incorporate sub-waiting spaces bathed in natural light to offer a more calming and private environment for patients awaiting lab results. From there, patients can be guided to another designated area, whether it's a comfortable seat or an exam room. This physical movement, this progression from one space to the next, reinforces a sense of positive motion. It acknowledges, "I'm here now, but I'm moving forward."
This subtle design element can make a substantial difference in a patient's mindset, fostering hope and resilience during a challenging time. It's about creating an environment that supports not only physical healing, but also the emotional and mental well-being of those undergoing treatment.
Conveniences and Comprehensive Care
Lastly, receiving care often involves more than just treatment. Prescriptions, nutritional guidance, education and support are all essential, yet traveling to multiple locations for each can be exhausting, especially when already undergoing treatment.
The on-site pharmacy used for my treatment was incredibly convenient and valuable. Having a modular pharmacy in the treatment area allowed me to see my chemotherapy being prepared and was convenient for the staff. The convenience was a major benefit and also allowed a clearer understanding of my treatment plan — something I value as an architect who believes in understanding processes before designing for them.
Whenever possible, I advocate for comprehensive care within a single facility. From on-site pharmacies and nutritionists to spas, wig shops, prosthetics providers or even an American Cancer Society office, centralizing these services significantly reduces the burden on patients and their families.
My personal journey with cancer has profoundly shaped my approach to healthcare design, informing many design choices that prioritize the emotional and mental well-being of patients and their families alongside their physical needs. It's a privilege to use my experience to create spaces that offer comfort, hope and healing.




