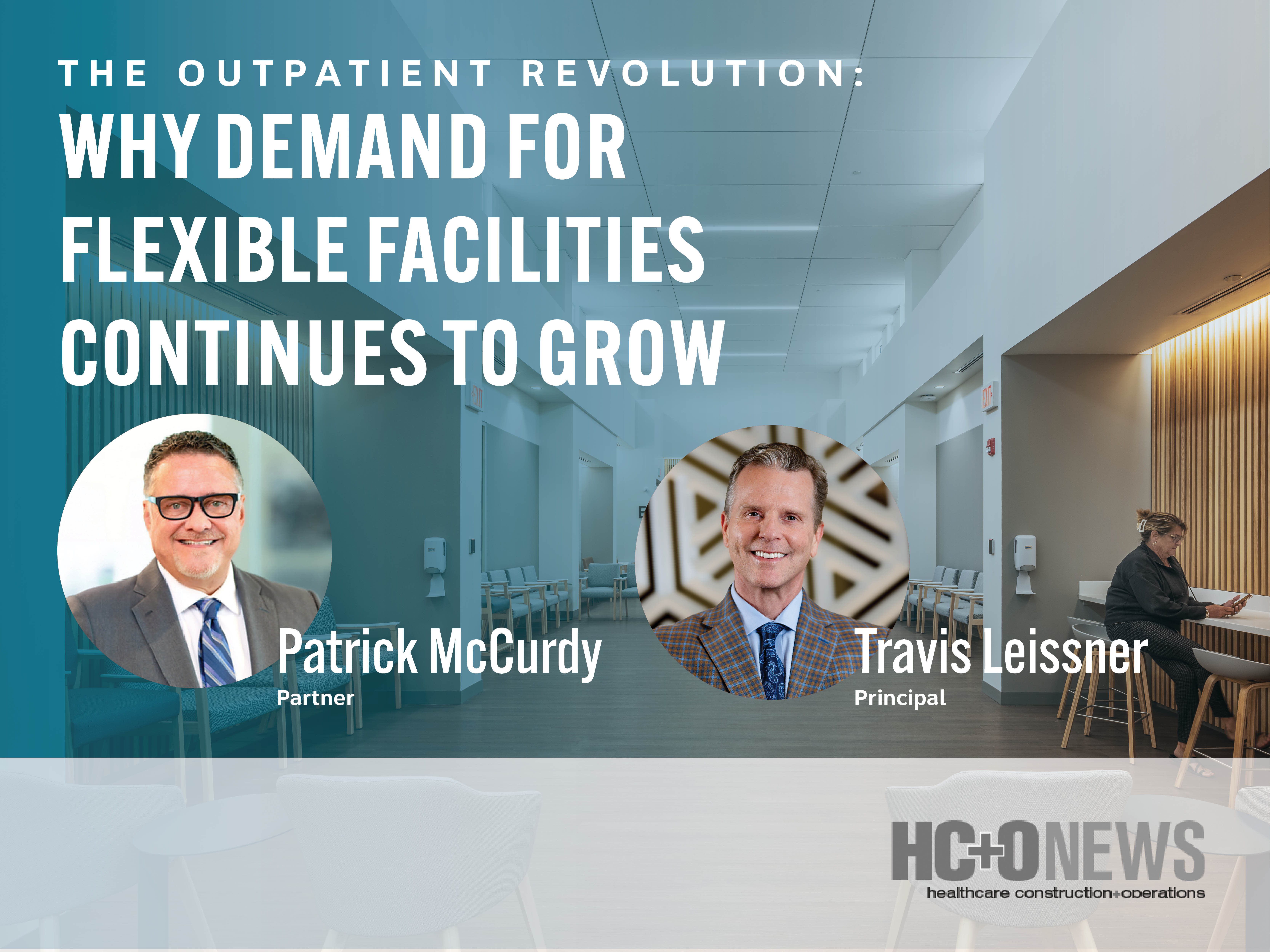The Outpatient Revolution: Why Demand for Flexible Facilities Continues to Grow
In a recent HCO News feature, Patrick McCurdy and Travis Leissner explore how healthcare delivery is rapidly evolving toward accessible, efficient...

Baptist Health has filed civil engineering plans for a $190 million four-story emergency tower at its flagship campus in Jacksonville. England-Thims & Miller submitted the plans, and Hoefer Welker is the listed architect. The 123,000-square-foot project, one of the largest in the hospital's history, is set for completion in 2029. The tower will include 100 emergency rooms (63 for adults, 37 for children), pediatric trauma rooms, an endoscopy suite, and expanded heart care areas.
Construction will occur in six to seven phases to ensure the hospital remains fully operational throughout. The project aims to reimagine the care environment, enhancing both patient and caregiver experiences.

In a recent HCO News feature, Patrick McCurdy and Travis Leissner explore how healthcare delivery is rapidly evolving toward accessible, efficient...

Hoefer Welker is serving as architect for a proposed 33-story residential high-rise at 16th and Broadway in downtown Kansas City. Developed by EPC...

As we kick off the new year, our team at Hoefer Welker is taking the opportunity to reflect on the excellent year we had in 2025. Thanks to the...