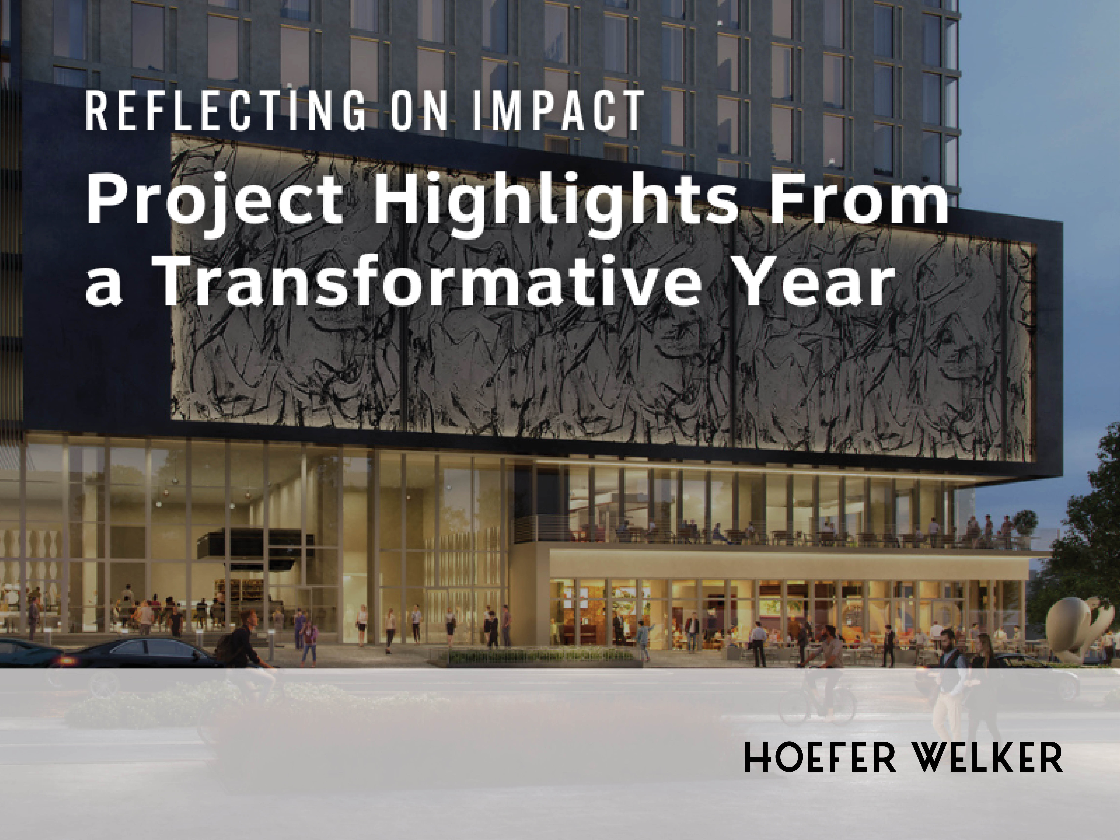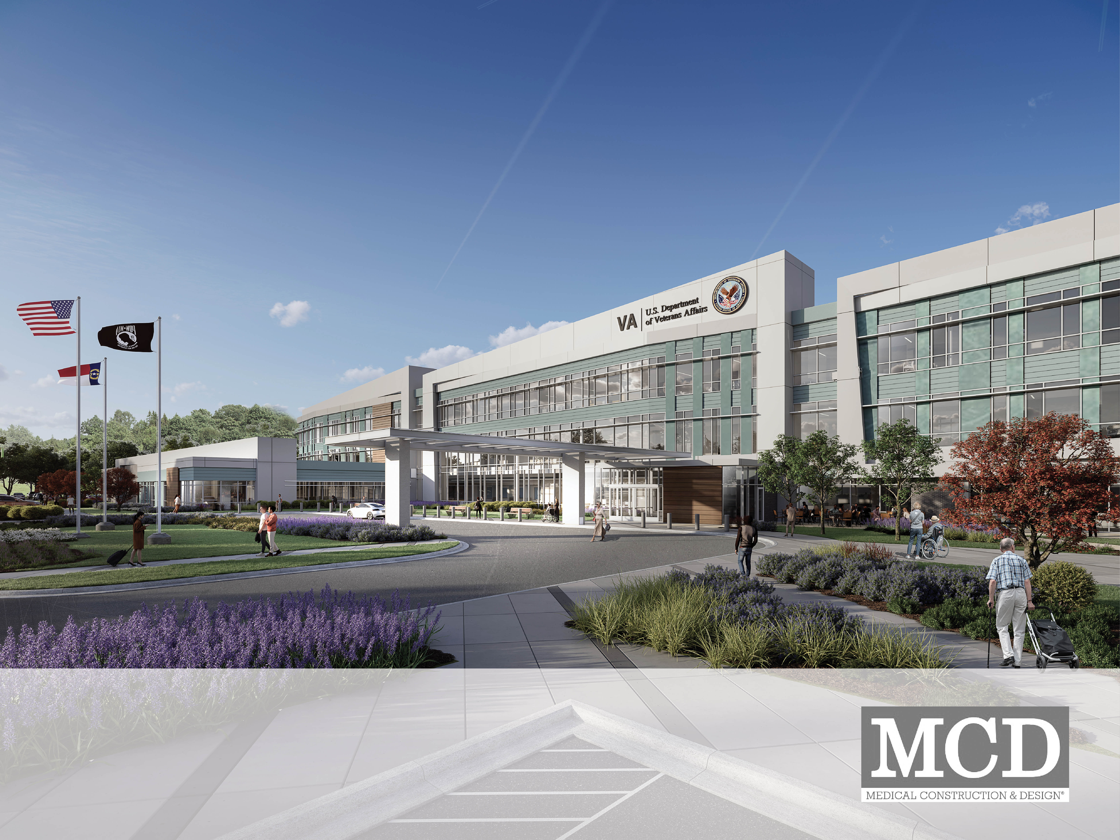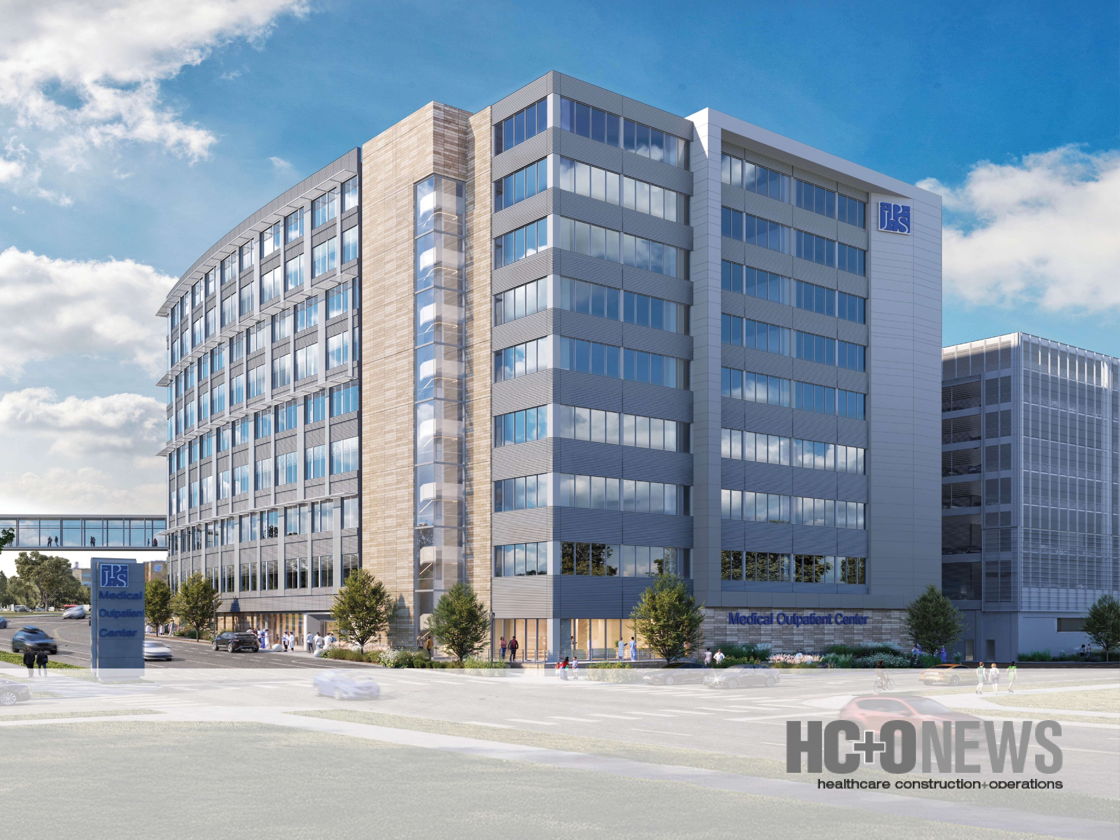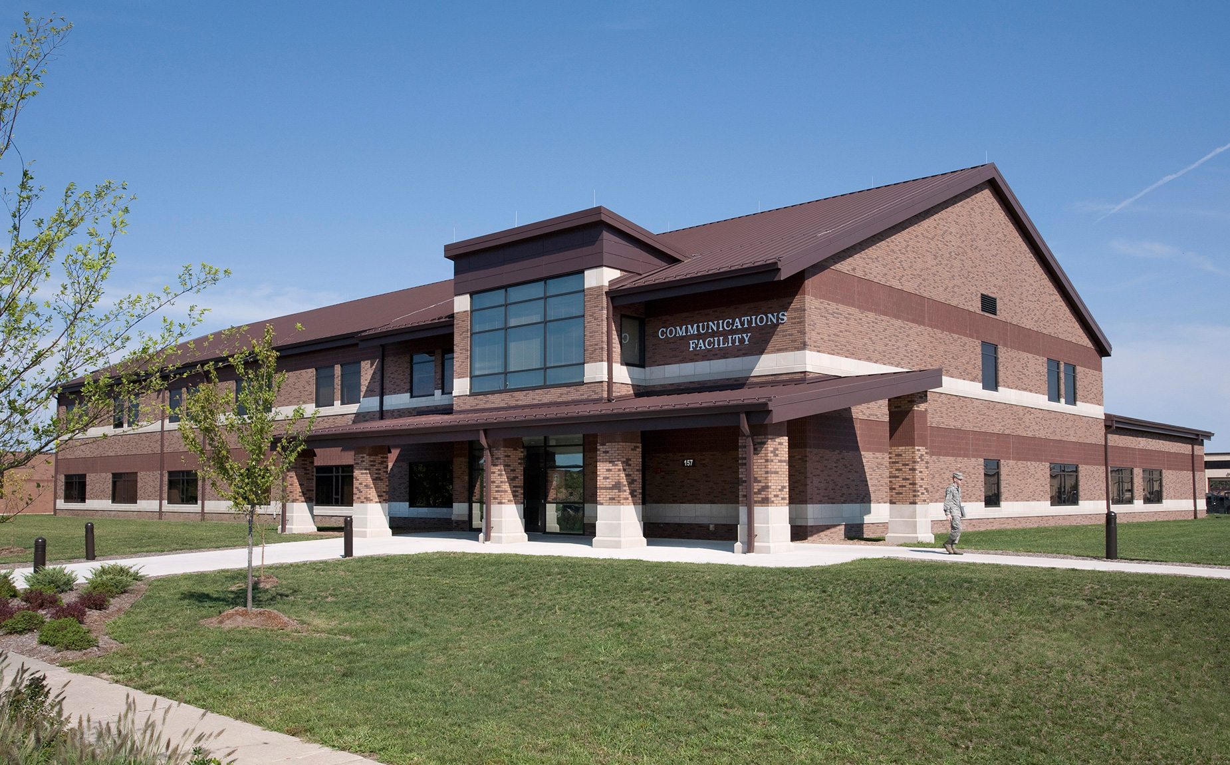Reflecting on Impact: Project Highlights From a Transformative Year
As we kick off the new year, our team at Hoefer Welker is taking the opportunity to reflect on the excellent year we had in 2025. Thanks to the...
A ribbon cutting for the Whiteman Air Force Base Communications Facility took place on December 17, 2010. The building is a 37,750 SF, two-story structure with a one-story maintenance bay at the rear and is attached to the existing single-story communications building by an enclosed breezeway. The building contains spaces for telecommunications, data processing, document staging, duplicating center, base supplies and equipment storage, audiovisual, network control center and vault, network training center and multi media center, and expanded video teleconference capabilities. The Hoefer Welker team received an OUTSTANDING PERFORMANCE REVIEW from the base!

As we kick off the new year, our team at Hoefer Welker is taking the opportunity to reflect on the excellent year we had in 2025. Thanks to the...

The U.S. Department of Veterans Affairs has selected Hoefer Welker and US Federal Properties to lead the design and development of the new VA...

In a recent feature by HCO News, modular and prefabricated design is highlighted as an increasingly mainstream approach for healthcare systems...
