The Outpatient Revolution: Why Demand for Flexible Facilities Continues to Grow
In a recent HCO News feature, Patrick McCurdy and Travis Leissner explore how healthcare delivery is rapidly evolving toward accessible, efficient...
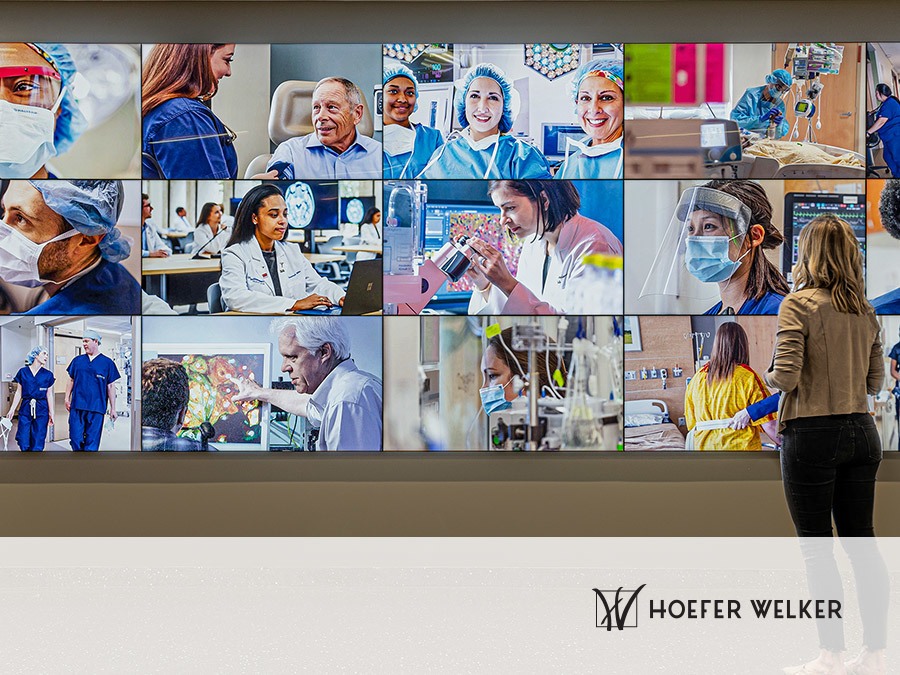
Architecture is an art form. At Hoefer Welker, we believe its subtlety lies in active listening and true collaboration. With complex medical projects, this approach has led to designs that enhance operational efficiency, improve patient outcomes, increase staff satisfaction, reduce medical errors and foster care team collaboration.
We’ve found that there are two main types of architects in our field. The first are application architects, experts in specific building archetypes that apply rote knowledge to new projects without much variation.
The second are translational architects — versatile designers who may have a vast portfolio and breadth of knowledge, but still recognize that their clients are ultimately the experts of their industries. Through collaboration, these architects can then translate their clients’ expertise into design.
“Our clients live and breathe healthcare, surgical procedures, radiological procedures or patient caregiving day in and day out. They are the experts of their industries, and it’s our job to take their expertise and convert it into space.”
“Our clients live and breathe healthcare, surgical procedures, radiological procedures or patient caregiving day in and day out,” said Associate Principal, programmer and medical planner Haewon Kim-LaBroad, AIA, ACHA, NCARB, LEED AP. “They are the experts of their industries, and it’s our job to take their expertise and convert it into space.”
As a translational architect, Hoefer Welker works in collaboration with clients, incorporating their expertise to inform the appearance and functionality of spaces with a design tailored to support a client’s mission, vision and values.
When actively listening and true client partnership meets a lifetime of experience, that’s where the magic happens. Hoefer Welker’s specialized healthcare team has designed and delivered major medical projects across the globe. More than half of our design portfolio is in healthcare design. In the last five years, we have delivered four million square feet of medical projects. These projects include critical access hospitals, military installations, academic medical centers, federal hospitals, specialty clinics, micro-hospitals and system-owned campuses in rural and urban areas.
Through our experiences, we have developed deep expertise to help inform and shape our clients’ ideas to bring their visions to life.

To see a complex medical project to completion, it’s key to build consensus from start to finish. A wide variety of people have a stake in the success of a project, so our team works hard to ensure each voice is heard and each stakeholder’s needs are addressed.
This collaborative process starts with a visioning session in which we listen closely to a client’s programmatic goals, definitions of success, and the specific functional, physical and human needs for the project. For complex medical projects, this involves in-depth consultations with patients, physicians, staff, nurses and families to understand the needs of a particular space and how best to optimize them through design.
After our collective team is unified on the project’s vision and guiding principles, we communicate closely with stakeholders — from initial design through execution — to ensure every participant is involved and informed.
“The key to quality architectural design is listening more than anything else. Deep, active listening. Listening leads our guiding principles, which in turn prioritizes our client’s goals.” — Partner and National Healthcare Practice Leader John Castorina, AIA, ACHA, LEED Green Associate, CLGB

After synthesizing and evaluating the information we’ve gathered, we develop customized potential options using 3D imaging so that clients can fully envision and virtually navigate the space and the effect of their decisions on design. These options include process maps and medical equipment planning.
“You have to think about that true clinical flow of the patient and the staff and what they do,” said Principal and Healthcare Practice Leader Patrick McCurdy, AIA, NCARB. “It cuts out the waste, leans up their operations and makes them better at what they do.”
This visualization helps to truly collaborate with clients and stakeholders and helps them make informed decisions on the ultimate design.
“Trust requires competence and integrity, reliability and above all, communication. That’s why we spend so much energy on being active listeners, because we want to make sure we fully understand who our clients are and what they need.”
Trust is the bedrock of all successful relationships. Clients in the healthcare field want to trust architects to optimize a space to its fullest potential, and in a way that will best serve their patients, physicians, nurses, support staff and facilities’ maintenance into the future.
“Trust requires competence and integrity, reliability and above all, communication,” Castorina said. “That’s why we spend so much energy on being active listeners, because we want to make sure we fully understand who our clients are and what they need.”
As healthcare continues to evolve and transform to better meet patient needs, it is critical that medical organizations partner with design experts who will truly listen, recognize, and incorporate client expertise throughout the design process – ultimately creating a building that is designed to do more for the people who need it to perform.
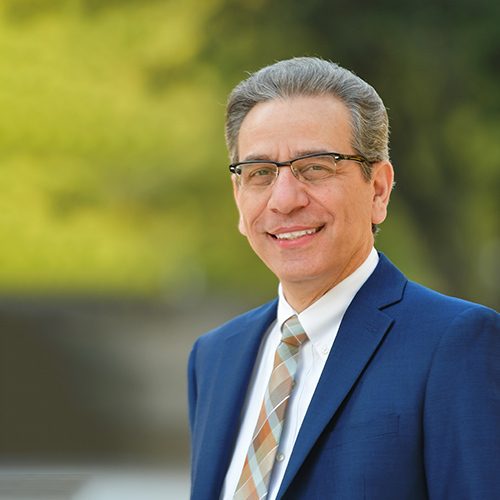
John brings experience, an award-winning portfolio and a global perspective to the firm’s healthcare design practice. His areas of technical expertise include strategic facilities planning, medical planning and design, lean healthcare, and sustainability. His projects have been widely published and presented at industry conferences.
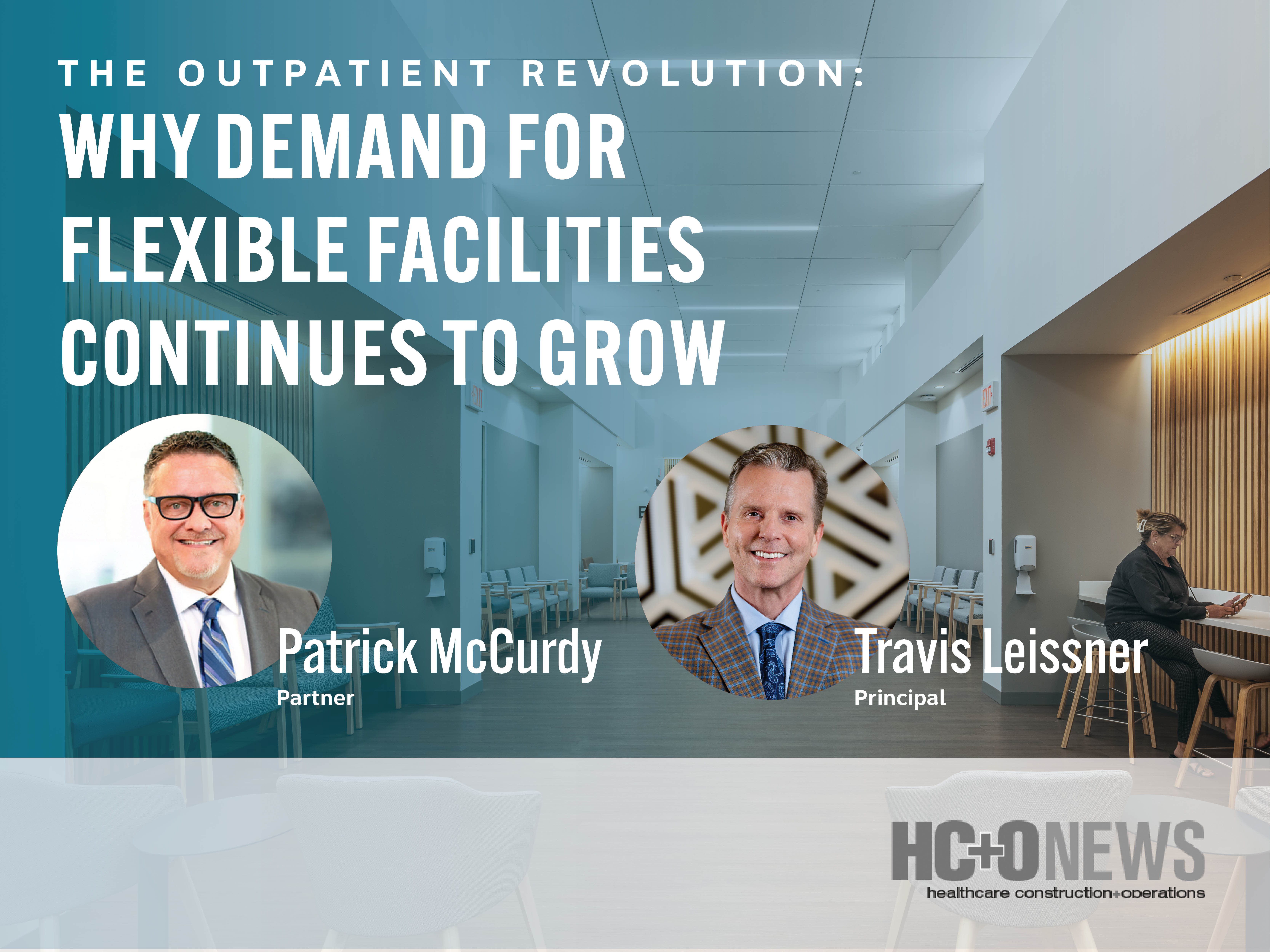
In a recent HCO News feature, Patrick McCurdy and Travis Leissner explore how healthcare delivery is rapidly evolving toward accessible, efficient...
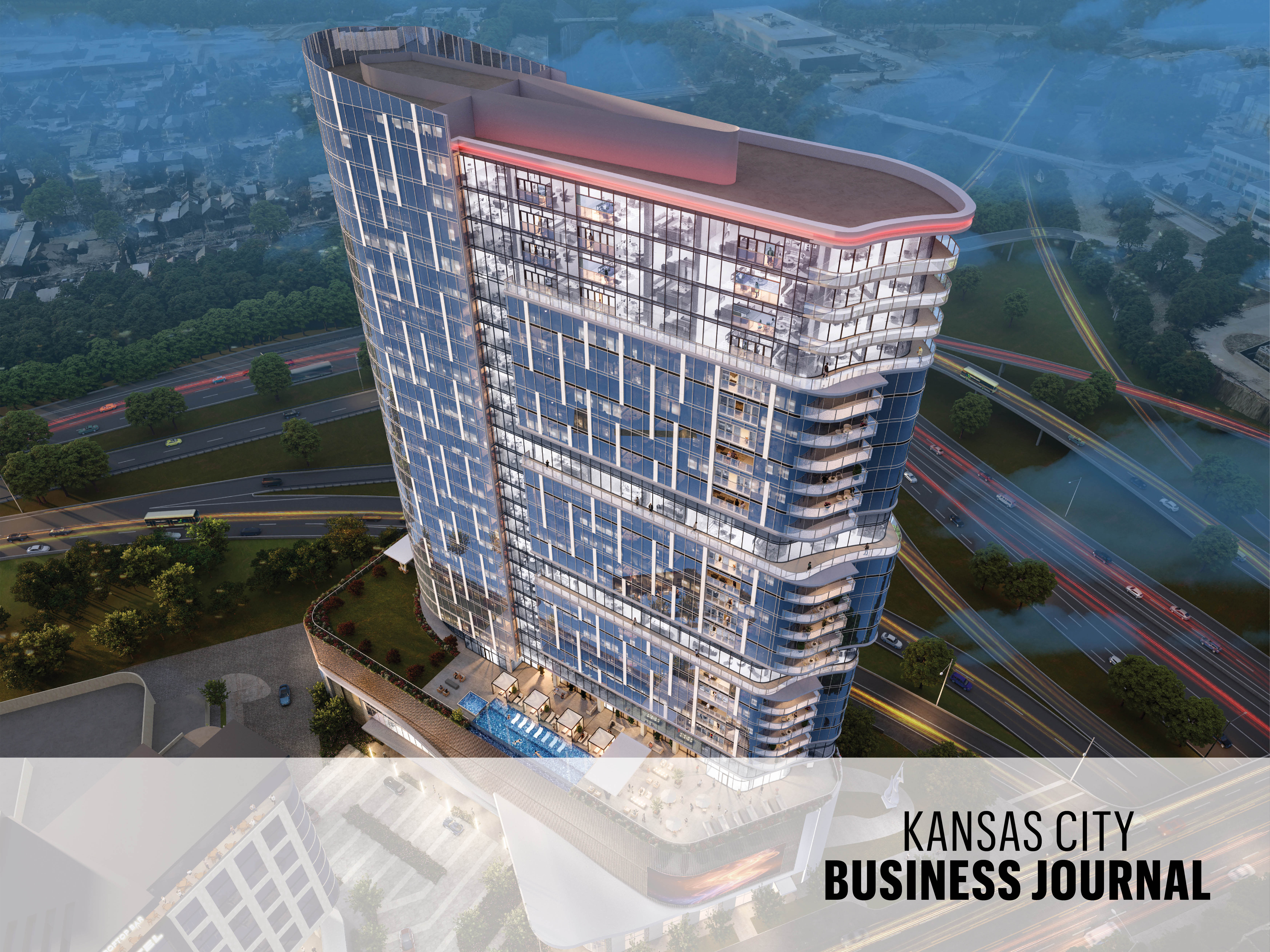
Hoefer Welker is serving as architect for a proposed 33-story residential high-rise at 16th and Broadway in downtown Kansas City. Developed by EPC...
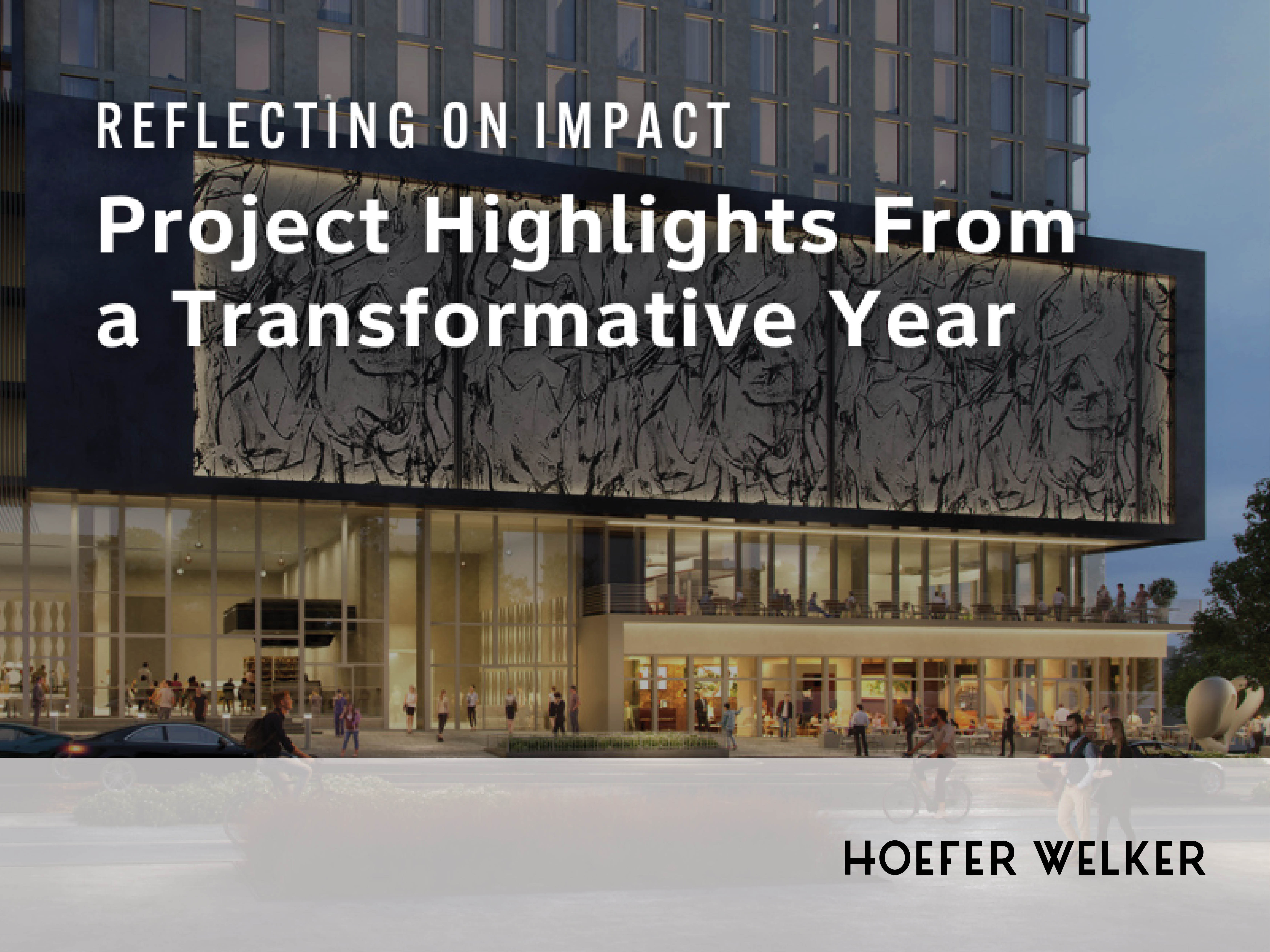
As we kick off the new year, our team at Hoefer Welker is taking the opportunity to reflect on the excellent year we had in 2025. Thanks to the...