The Sustainability Initiative
With Earth Day around the corner, Hoefer Welker encourages clients, project stakeholders, fellow architects, engineers, and designers to embark on a...
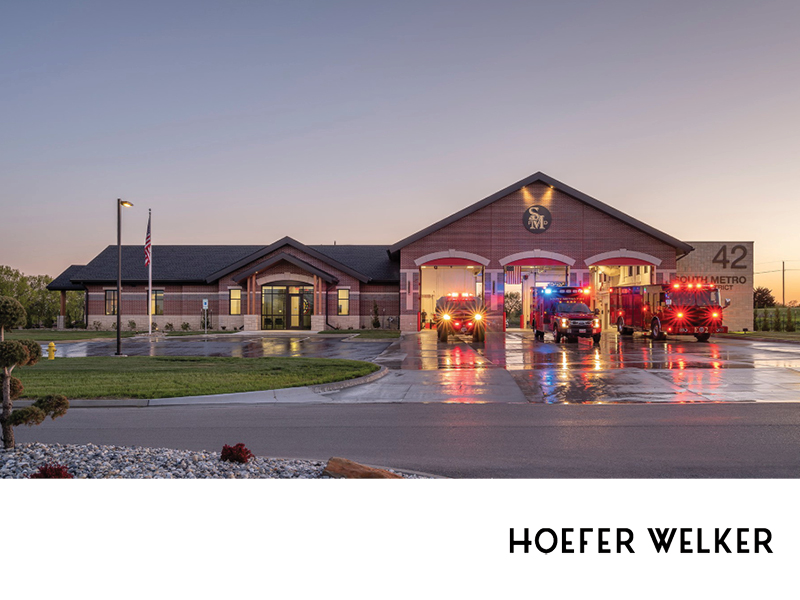
At Hoefer Welker, we’re honored to work with firefighters across the country, partnering with them to design spaces that prioritize safety, wellness, efficiency and inclusivity. Every day, we acknowledge their sacrifices and thank them for their service.
Our team has decades of experience partnering with local governments on fire station designs, so we know the first – and most important step – is to listen to the first responders who will work there.
Fire station architecture is complex, and designs must meet a wide range of critical needs, from protecting mental well-being to safeguarding against hazardous materials. They need to be designed for optimal operational efficiency while providing the comforts of home. Here are three strategies the Hoefer Welker Civic Studio considers when partnering on a fire station design.
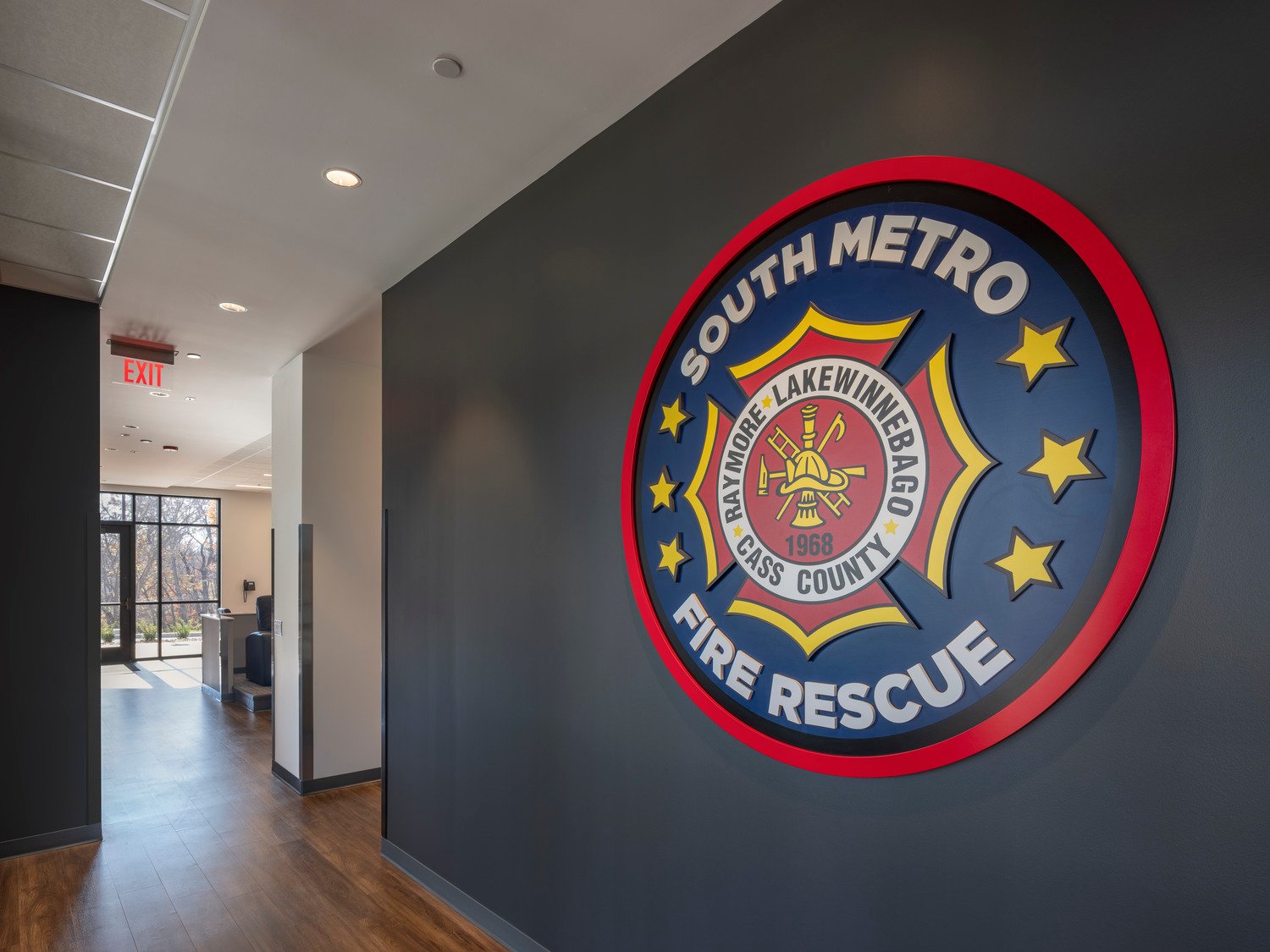
In firefighting, time matters.
That’s why it’s critical to start by listening to first responders describe how they work, identifying pain points, and understanding opportunities for efficiencies. We address operational efficiencies with an eye toward improving ISO scores, including:
Firefighting is routinely categorized as one of the most stressful jobs in the US. Not only are firefighters putting their lives at risk, but they’re also entrusted with saving the lives of their community. They also work unorthodox schedules with constant sleep disruptions. When they’re not on calls, they’re typically in training to keep their skills fresh, working out to stay fit, taking care of equipment and managing the fire station.
We understand the weight of the work, which is why we advocate for fire station design that emphasizes mental health and wellness. This may look different depending on the station’s needs but can include:
For example, wellness was a priority when we recently designed a new station in Lake Winnebago, Missouri. The final fire station plans include a large workout facility, individual sleeping bunks, and a sizable kitchen open to a large dining table and day room where firefighters can decompress.
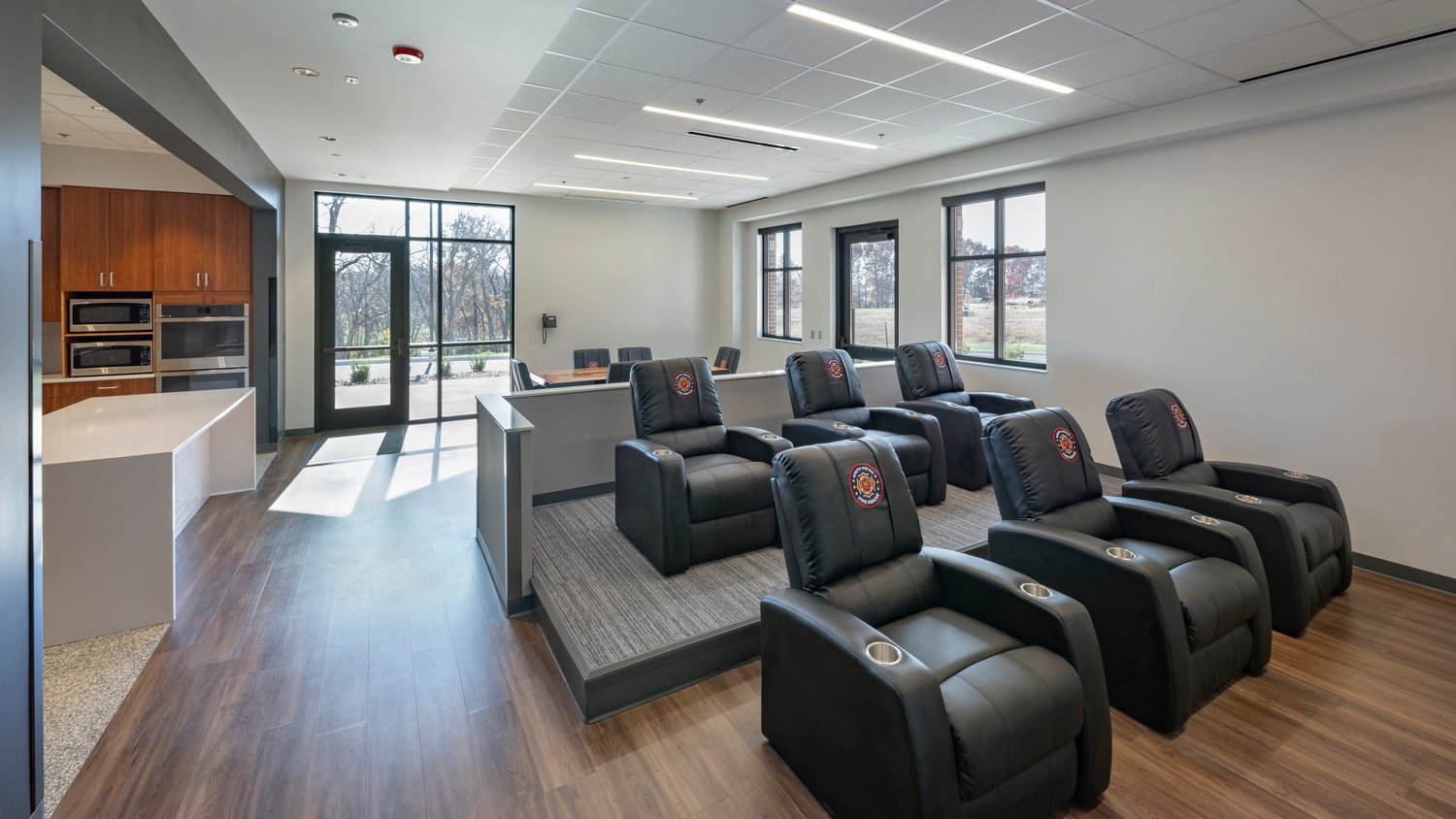
Fire stations must be built to last decades. Because of that, it’s critical to consider future space and technology needs. However, space for the future is usually the first budget line item to go. We work with leaders to identify ways spaces can transform as the station’s needs change: Can a space be used for storage now and, in ten years, house additional bunk space?
Firefighting is a highly specialized field, so it’s crucial to have a design team experienced in the complexities of fire station architecture. At Hoefer Welker, we’re honored to help firefighters have an efficient, comfortable, safe workplace. Learn more about our work designing for our firefighters and other first responders.

Ken brings design leadership to public safety, judicial and municipal facilities across the U.S. He embraces the challenge of designing durable, sustainable, and cost-effective public facilities while ensuring responsible stewardship of scarce public resources and collaboration with diverse stakeholders. His police and fire station designs have been nationally recognized and are cited as best-in-class examples of public architecture.
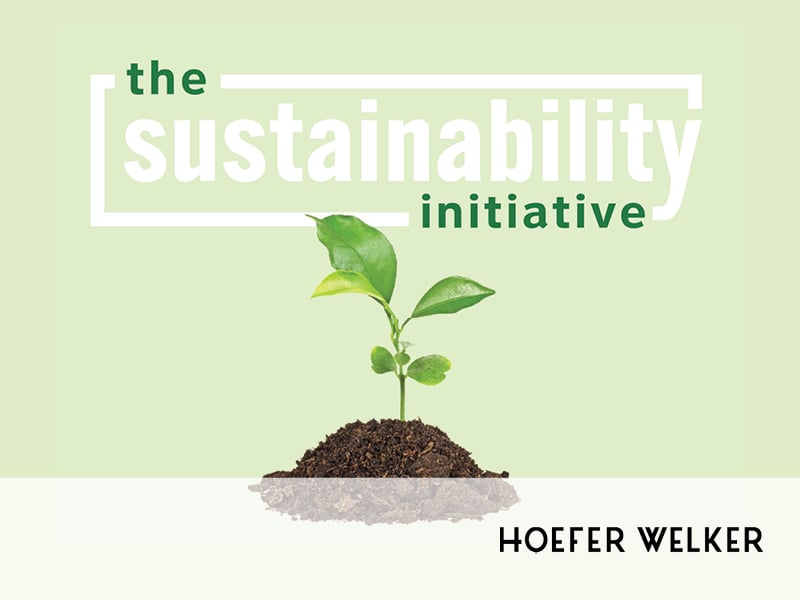
With Earth Day around the corner, Hoefer Welker encourages clients, project stakeholders, fellow architects, engineers, and designers to embark on a...
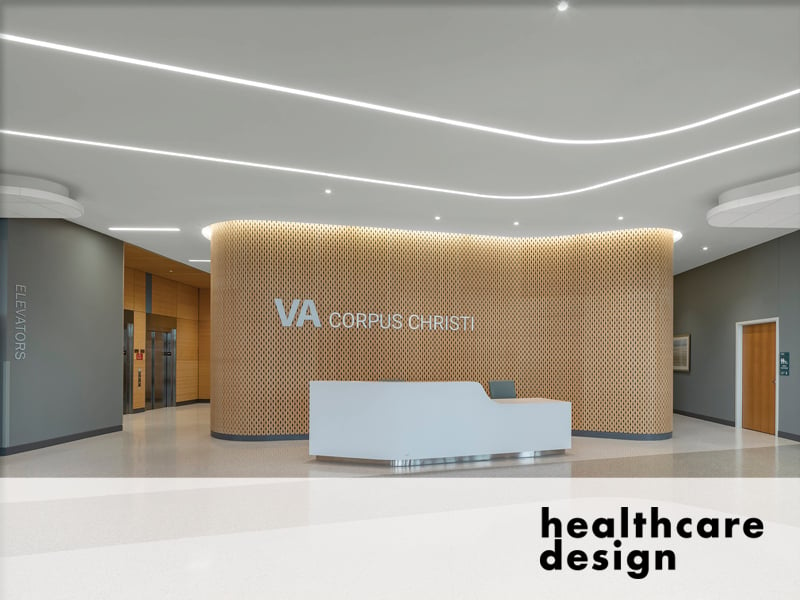
Featured in the Healthcare Design Magazine, the new outpatient clinic, Corpus Christi VA Clinic, combines VA buildings into a modern healthcare...
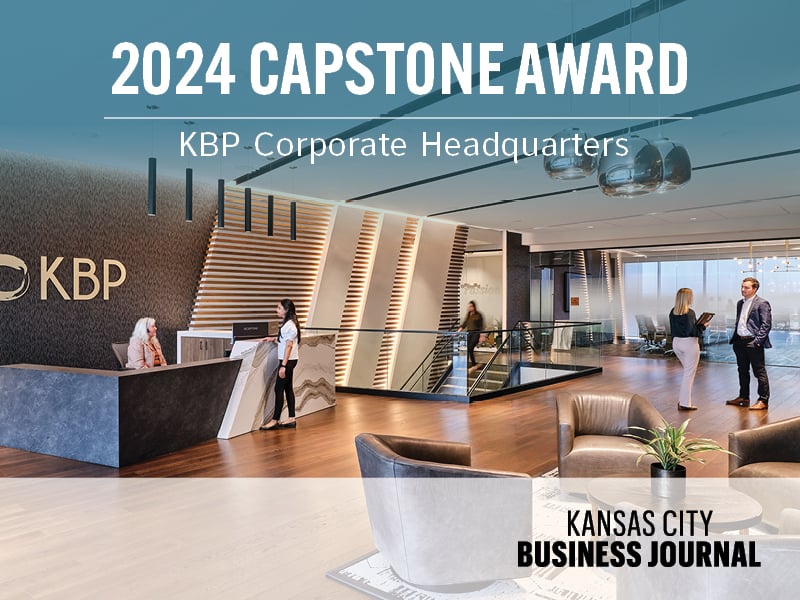
To recognize the developers, architects, and other players who brought new real estate projects to the metro area, the Kansas City Business Journal...